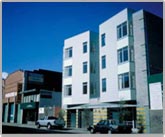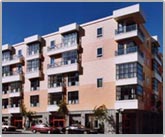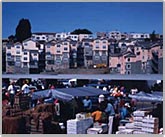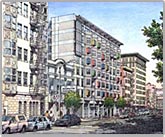|

Arc Housing, San Francisco, Calif.
Photo: Courtesy Herman Coliver

Canon Barcus Community House, 165 Eighth Street (at Natoma), San Francisco, Calif.
Photo: Mark Luthringer

View of Market Heights Family Housing at night.
Photo: Sharon Risedorph

Turk Street Center, sponsored by The Salvation Army. To be completed in 2005.
Rendering: Courtesy Herman Coliver
|
|
 |
On a Mission: A Profile of Herman & Coliver: Architecture
By Kenneth Caldwell
The office resembles other South of Market design studios. Concrete walls, wood trusses, diffuse daylight. But Herman & Coliver: Architecture is unlike most architectural offices. The firm focuses almost exclusively on affordable housing and, more recently, on work for other nonprofit clients, such as independent schools and synagogues. And the firm has been at it for 34 years. After listening to Bob Herman and Susie Coliver tell wonderful stories for a few hours, you sense that these are people on a clear mission. But no mission statements for them. Coliver comments, "They are usually meaningless." This is a firm that shows what it believes in by example.
It started in 1968 when Herman was a senior designer at John Bolles Associates designing research labs for IBM, department stores, and other commercial buildings. One day Bolles gave him an address in Chinatown and told him to go look at the site for a new public housing commission. It was not a glamour project for the office. Herman now says that 990 Pacific was a "triumph of naivete." Although the completed building received a national HUD Design Award, Herman says the reward "was watching elderly Chinese-Americans carrying their luggage through the front door on opening day, followed by grandchildren and other relatives. Many of them had never experienced a decent place to live." Soon after that success he and Barry Wasserman (who was later appointed California State Architect) opened a practice designing affordable co-op housing in the Western Addition. When asked about what was important for this early work, Herman speaks about enlightened individuals at HUD who wanted good architecture. He tells another story of going to lunch with the head of a nonprofit affordable housing corporation to discuss a potential project. When the bill came, Herman said, "'Let's split it.' It was about $2.50 each. I probably had just enough in my pocket to cover both of us. But it was the message. He didn't want a free lunch and he told me later that after that he knew we would work together well."
When asked about management structures and processes within the office, they admit that the 14-person firm focuses more directly on the work. "Our goal is to design affordable housing that, despite budget limitations, is, at its essence, at least as well done as any market-rate dwelling, and preferably much better!" comments Herman. They see that their challenge is to rely on basic principles such as sensitive application of human scale, proportion, color, and light--while not increasing construction costs.
When we met in their handsome design studio on Clementina Street, we discussed Easter Hill and Clare Cooper Marcus's work. Coliver agrees with the value of Marcus's research and says, "We wanted our work to reflect the particular needs and aspirations of low-income people, by talking with them and showing them what might be possible." The firm incorporates user needs surveys and postoccupancy surveys into its designs. These surveys were very important in the design of Wolff House, a project that put the firm on the map in terms of affordable housing.
The project is named after one of the activists who successfully challenged the San Francisco Redevelopment Agency for not providing replacement housing for low-income residents within the Yerba Buena Redevelopment Area. In another example of "naivete," Herman felt that the residents' apartments should get light from two sides, leading him to arrange apartments in a herringbone pattern. The next project nearby, Ceatric Polite Apartments, a unique unit type borrowing natural light across a windowed corridor, required a code variance. The city balked, but again another enlightened bureaucrat helped shepherd the design through. Another innovation, and victory, was a rooftop garden, where the residents continue to cultivate flowers and vegetables.
The firm has had its share of NIMBY battles too. Coliver, who came out of UC Berkeley in the mid-1970s, and was influenced by the social factors faculty, led a protracted process for a small project in Bernal Heights. She proposed four units on two lots, thus doubling the density, which caused great concern among the neighbors. She feels that in the end, the successful resolution happened largely because of the design itself. The community process is part of the work. After years of community outreach, Herman and Coliver feel that architects can play a central role in educating the public about how architecture can enhance the healthy growth of a community. They have seen how well-designed affordable housing projects, like Market Heights, above the Alemany Farmers' Market, actually improve surrounding property values. This is important to neighborhood residents.
Not all of Herman and Coliver's work is multifamily housing. They have also designed several SROs. In their research for the Knox Hotel on Sixth Street they found that users preferred having their own kitchen to having their own bathroom. This was a surprise to the architects, but they configured an arrangement that permits two units to share a restroom with privacy and for each unit to have its own independent kitchen facility.
The firm continues to explore innovative models of affordable housing. The design for the Salvation Army's 240 Turk Street will provide 109 units for "aged-out foster care youths" that will help at-risk youth transition into society. The recently completed Canon Barcus Community House on Eighth Street offers 48 units of housing for formerly homeless families, with support services offered on site. And at the famous International Hotel site, vacant for almost three decades, affordable senior housing combined with a Catholic Center is finally under construction (in association with Gordon H Chong & Partners, Greg Rojas, and Tai Associates).
Both Herman and Coliver feel there is a solid, small core of architects in the Bay Area committed to socially responsible architecture, it serves to join this group. But without adequate funding for these kinds of projects, it's hard for other practitioners to join this group.
For Herman and Coliver, architecture is a political act, and the threat of environmental deterioration and its relationship to energy conservation within the design of buildings is a crisis that the current administration in Washington denies. Herman elaborates, "If you see architecture, planning, context, occupancy, density, bulk, height, and character as unified, it is all subject to political approval and therefore expresses sociopolitical ideas." As further evidence, he says, "Proof of it being a political act is the huge political transformation of stigmatized public housing into sensitively designed affordable housing."
Despite the proof, indeed because of the proof, the mission continues.
Kenneth Caldwell is a communications consultant and writer based in Oakland, California.
|